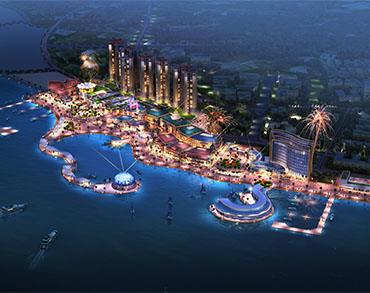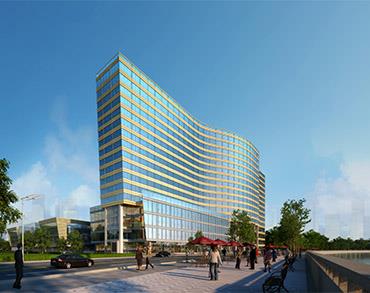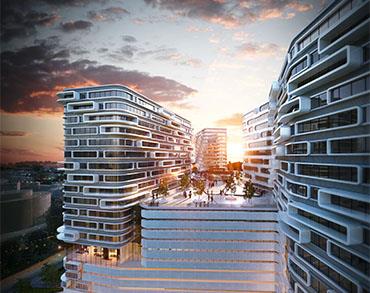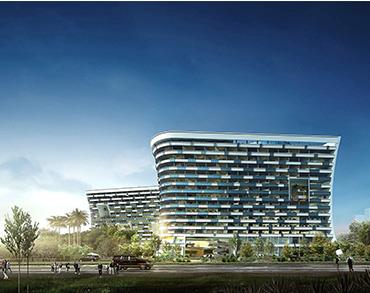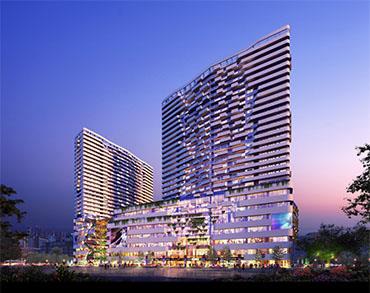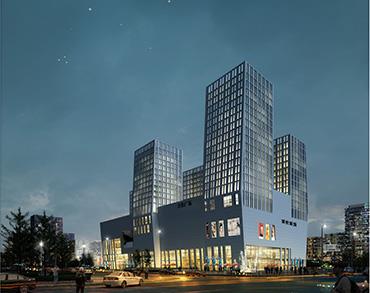Chuangang Health & Science Comprehensive Building of Sichuan Province People's Hospital
Location: Chengdu, SichuanStarting date: 2009
Status: Completed
Area: 80,088 square meters
Market: Hospital
Service: Architectural Design, BIM
This project lies in the area of Sichuan province people’s hospital which is a good location. The three functions of the building is the rehabilitation center, physical examination center and rehabilitation outpatient treatment center. Total floor area is 80,088 sq.ms which includes 66,486 sq.ms on ground(23 storeys) and 13,602 sq.ms under ground(2 storeys), the number of parking units are 334.

